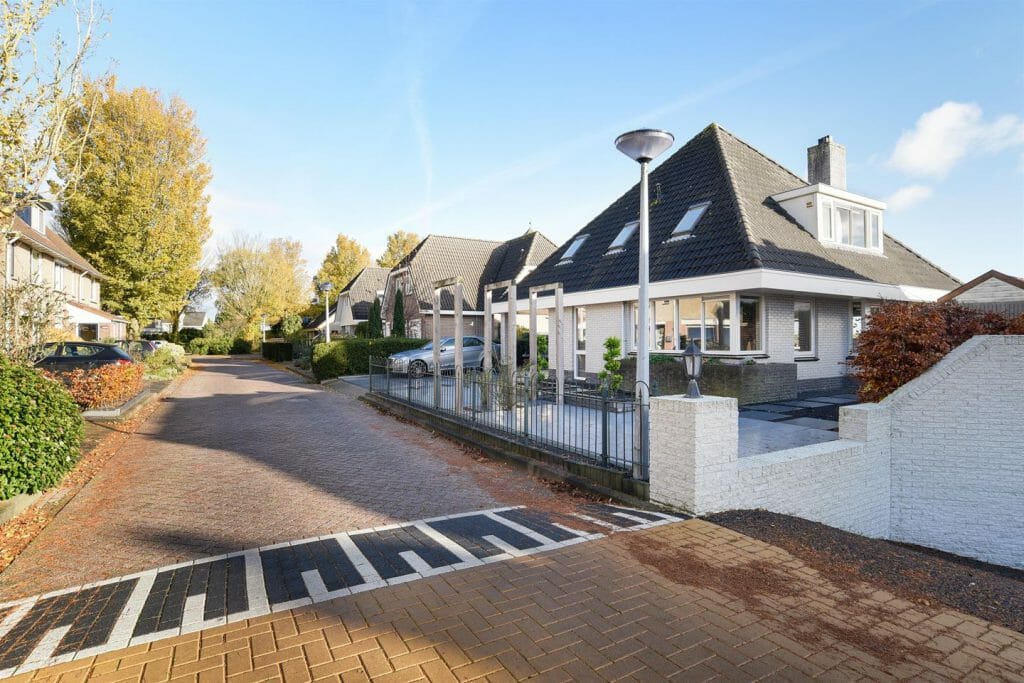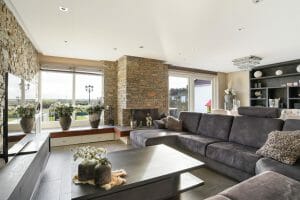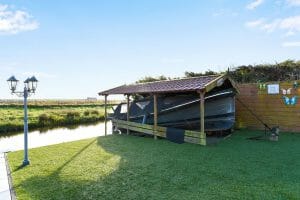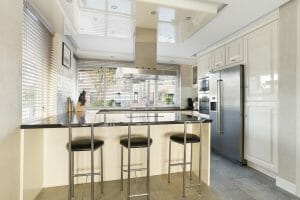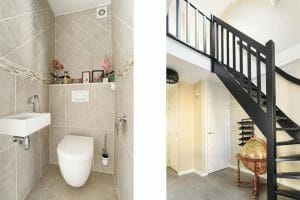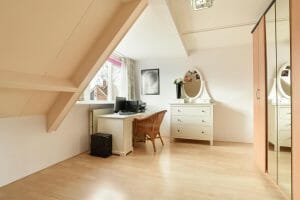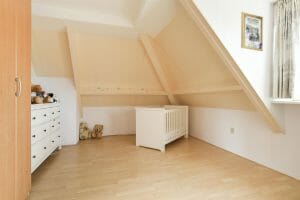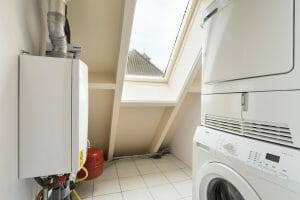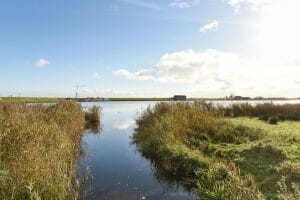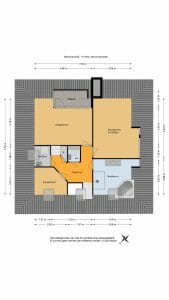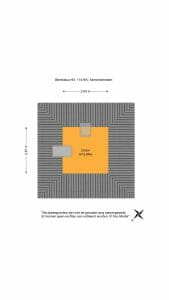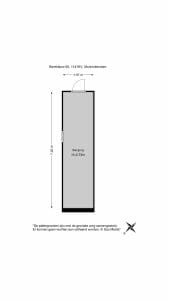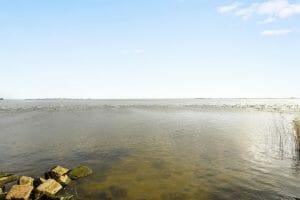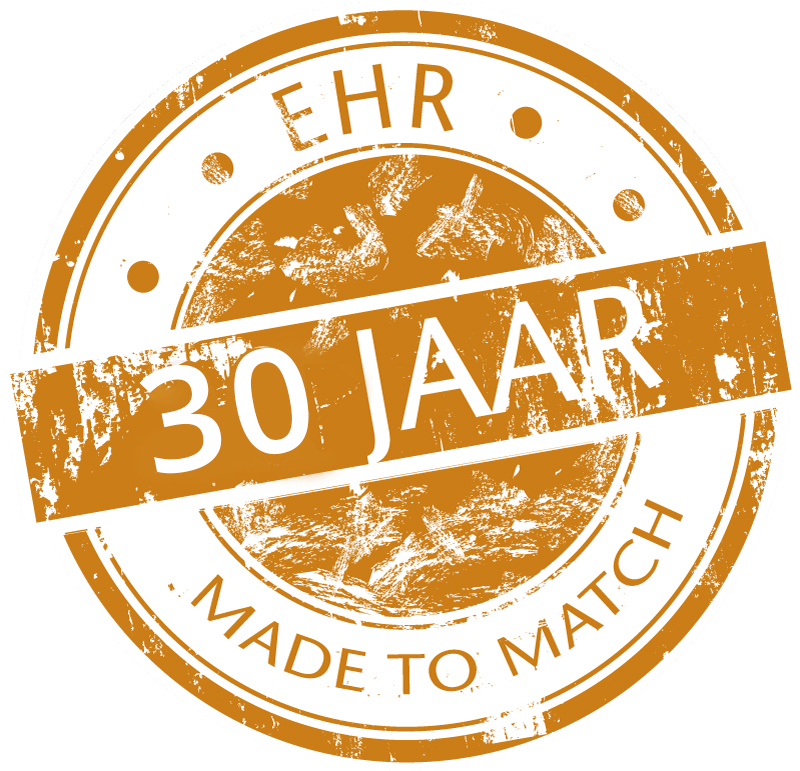- Home
- Amsterdam e.o.
- Bereklauw (1141 KV)
Bereklauw, Monnickendam, Nederland Amsterdam e.o., Nederland
Detached 4 bedroom villa in a unique location with beautiful unobstructed views over water and meadows.
The house offers a spacious living room with a cozy fireplace, open kitchen, luxurious bathroom, 4 bedrooms, a sunny balcony, spacious garden, attached garage and a private driveway with space for several cars.
The open kitchen with cozy bar element is located at the front of the house and is fully equipped. Think of a granite worktop, induction hob, extractor hood, dishwasher, oven, microwave, large fridge freezer, extra freezer and a large pantry.
On the first floor you’ll find 3 bedrooms, bathroom, separate toilet and a separate laundry room. The spacious master bedroom has its own balcony on the southeast, where you can enjoy the sun and the beautiful view in peace.
The luxurious bathroom has electric underfloor heating, a ‘whirlpool’ bathtub and a walk-in shower.
You reach the attic via the stairs on the landing. This space is very suitable as a bedroom or hobby room.
Environment
This luxury villa is located in a quiet location, but with sufficient amenities in the vicinity. Think of various shops, a gym and schools.
Recreation area Hemmeland and the Markermeer are a stone’s throw away.
You can reach the station of the North-South line in Amsterdam within 15 minutes by bus. As a result, the Zuidas and secondary schools in Amsterdam South can be reached within half an hour. The ring road A10 is only 15 minutes by car.
The old center of Monnickendam is easy to reach by bicycle. Here you will find cozy shops, many nice terraces and good restaurants.
The house has a favorable energy label B. Average energy costs estimate € 250 per month.
The rental price is exclusive of the costs of gas, water, electricity and internet.
Video tour

Back garden, living, kitchen

Main entrance, garden front

First floor bedrooms

First floor bathrooms
Characteristics
| Available at | rented out |
| Region | Amsterdam e.o. |
| Type of home | House |
| Energy label | B |
| Surface | 160m² |
| Construction year | 1992 |
| Bedrooms | 4 |
| Bathrooms | 2 |
| Garage | concrete |
| Garden | Achtertuin |
| Balcony | Yes |
| Roof terrace | No |
| Basement | No |
| Attic | Yes |
| Shed | Vrijstaand kunststof |
| Period of availability | 12 tot 60 month |
| Possibility of extension | to be agreed |

