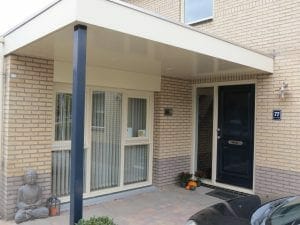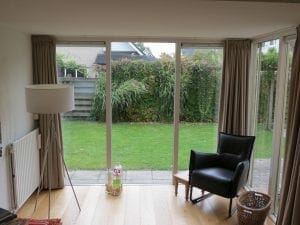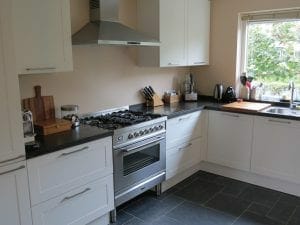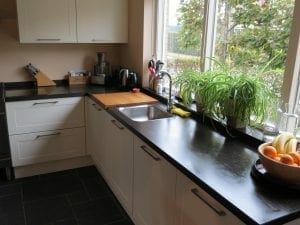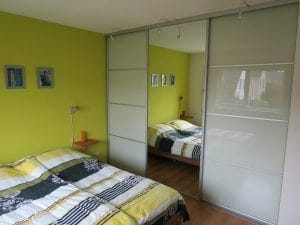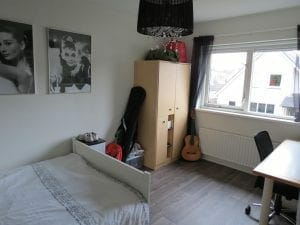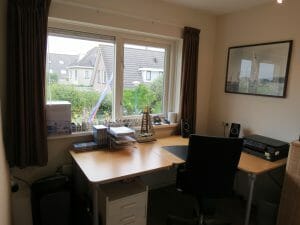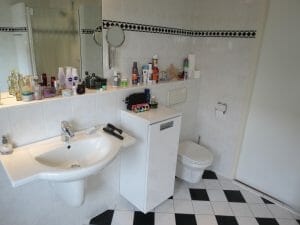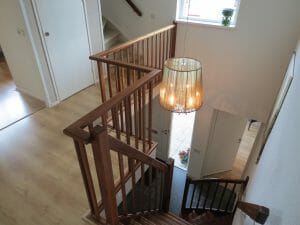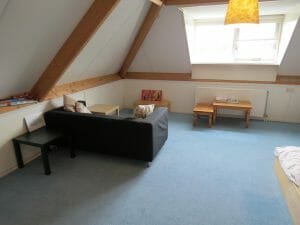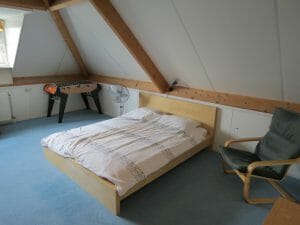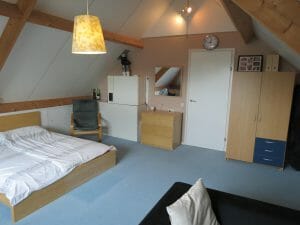- Home
- Utrecht e.o.
- De Duiker (3461 JE)
De Duiker, Linschoten, Nederland Utrecht e.o., Nederland
This stately, detached and fully furnished house has four bedrooms, a study and a large multifunctional attic. The garden surrounding the house with terraces and a detached shed is beautifully landscaped and the sunny backyard is located on the south-west. Furthermore, the house has a private driveway for the car, a utility room and a storage room in the back.
The property is located in a child friendly neighborhood in Linschoten, centrally situated in the Netherlands village near highway A12 and the railway station in Woerden. The village itself has a characteristic village center and all the basic amenities such as shops, schools, sports and leisure activities are available within walking distance.
Division
Ground floor:
Through the front door there is access to a spacious hall, which leads to the living room, study room, toilet, meter cupboard, pantry and staircase. The living room is spacious and light and has an interesting layout with 2 conservatories and patio doors to the rear garden. A cozy seating area around the fireplace, a separate seating area in one of the greenhouses and a dining area. Furthermore, equipped with an electric awning and fireplace.
The sliding doors give entry to the dining kitchen with appliances (dishwasher, wide Boretti oven with 5 burner stove, including cooker, fridge freezer and extractor hood), access to the utility room with washer, dryer and extra freezer.
First floor:
From the spacious landing, access to four bedrooms and bathroom. The bathroom is bright and clean with a bath, separate shower, toilet and sink. Stairs to 2nd floor.
Second floor:
Large multipurpose room that can be used as a bedroom, hobby room or playroom.
Specifics:
– Fully furnished
– Excellent location in central Netherlands
– Study below can also be used as office space
– For rent from 01-01-2017 for a period of 12-36 months
Characteristics
| Available at | rented out |
| Region | Utrecht e.o. |
| Type of home | House |
| Surface | 200m² |
| Construction year | 1998 |
| Bedrooms | 5 |
| Bathrooms | 1 |
| Garage | Parkeerplaats |
| Garden | Achtertuin |
| Balcony | No |
| Roof terrace | No |
| Basement | No |
| Attic | No |
| Shed | detached wooden |
| Period of availability | 12-36 month |
| Possibility of extension | to be agreed |


