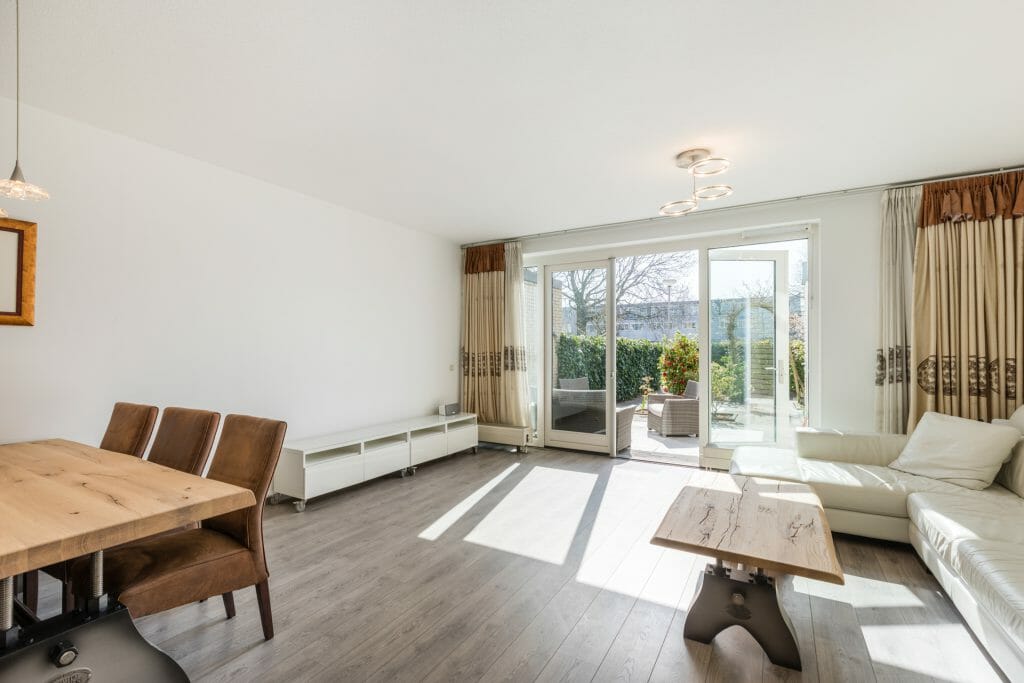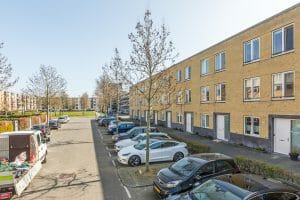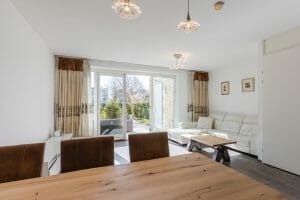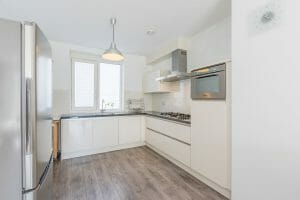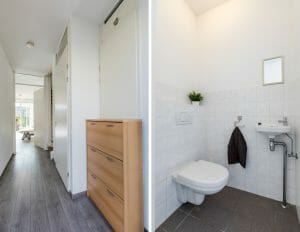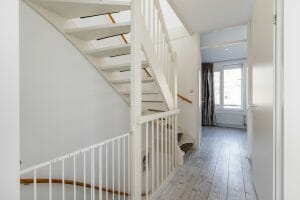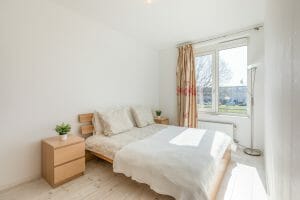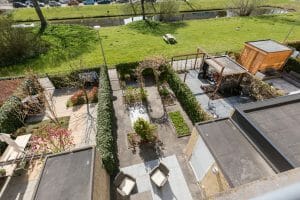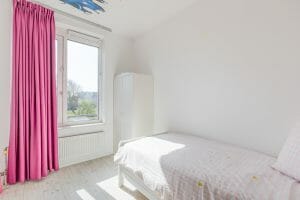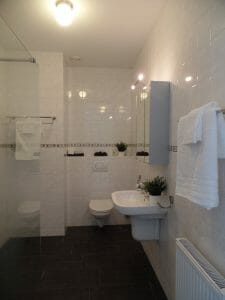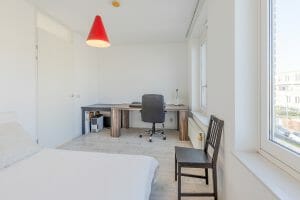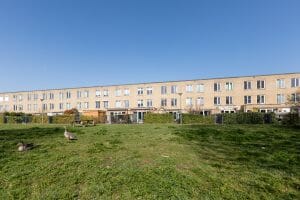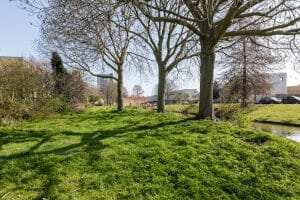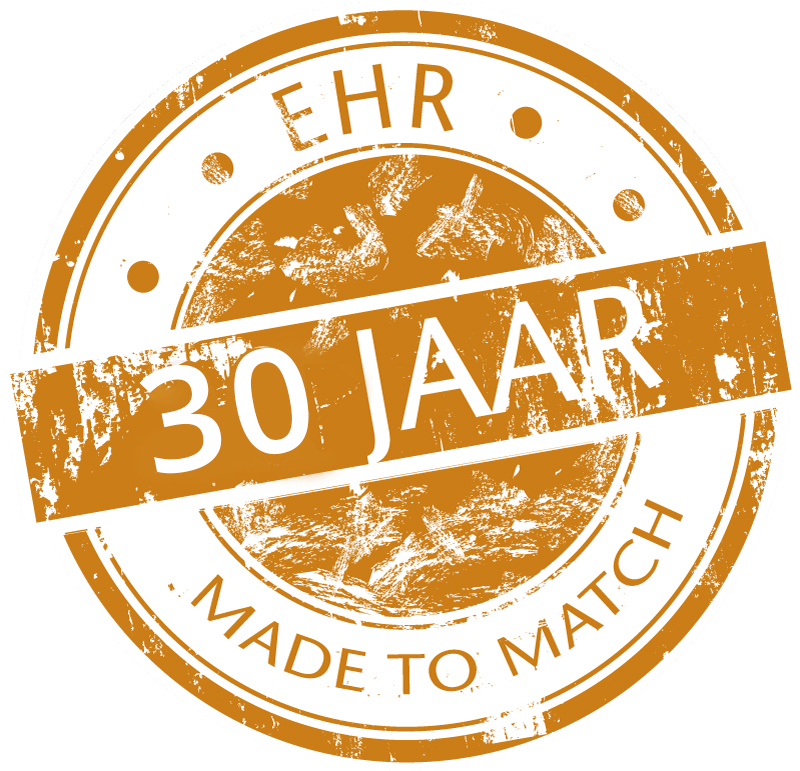- Home
- Rotterdam e.o.
- Dosiostraat (3066 NH)
Dosiostraat, Rotterdam, Nederland Rotterdam e.o., Nederland
In the beautiful Prinsenland, you will find this wonderfully spacious family home.
This beautiful terraced house has 4 bedrooms and a very spacious attic and is located in a green, quiet and child-friendly neighborhood with all daily amenities, such as shops, schools and public transport. within reach. Recreational areas such as the Kralingse Bos and the Rottemeren are also a short distance away.
And don’t forget the fact that you are in the heart of Rotterdam in just 20 minutes by bike!
In short; a beautiful house with a sunny backyard on the South, in a central location.
In addition, you have ample free parking for your car directly at the front of the house.
Layout:
Ground floor:
Entrance of the house, where, once inside, we enter the living room through the hall with wardrobe and meter cupboard.
This living room is divided into a garden-oriented living room, a cozy dining area and a luxury kitchen at the front. In the living room is also the door to a spacious storage cupboard.
The large windows with sliding doors in the living room make the living room particularly light and give a very spacious feeling. Through the sliding doors you reach the neatly maintained, sunny backyard on the South. The garden offers enough space for a cozy sitting area and is also well equipped with beautiful plants.
At the front we find the kitchen: Here we have opted for a modern, high-gloss beige kitchen in L-shape,
equipped with many built-in appliances. For example, in this kitchen you have a sink with mixer tap, a large 5-burner gas hob with extractor hood, oven, combi microwave, dishwasher and fridge-freezer.
In short; a very complete and modern, luxury kitchen!
A small hall is accessible from the living room, from which the toilet and the stairs to the first floor can be found. The luxurious toilet is neatly tiled and equipped with a floating closet and a sink.
The entire ground floor has a beautiful laminate floor.
First floor:
From the landing there is access to 3 bedrooms and the bathroom.
The largest of the 3 bedrooms is the master bedroom and is located at the front of the house. At the rear of the house there are 2 more bedrooms, including a second spacious bedroom and a third smaller bedroom.
The bathroom is tiled in modern white and is equipped with a floating toilet, a sleek washbasin furniture with mirror wall cabinet and a spacious walk-in shower with rain shower, hand shower and wide drain drain. The entire floor has a beautiful light laminate floor. From the landing you reach the second floor via a staircase.
Second floor:
On the second floor you will find the 4th spacious bedroom and a very spacious attic with large windows, so that there is also a lot of light here. For example, the attic could be used as a 5th bedroom, office space or fitness room. On this floor you will also find a separate laundry room annex storage room with space for washing machine and dryer. This floor also has a beautiful light laminate floor.
Particularities:
– Year of construction: 2011
– Living area: approx. 154m²
– Content: approx. 330m³
– Insulation: fully insulated
– Heating / hot water: C.V. combi boiler ‘Intergas’ dd. 2011
– Fully plastered (except for storage space and central heating space)
Characteristics
| Available at | In overleg |
| Region | Rotterdam e.o. |
| Type of home | House |
| Energy label | A |
| Surface | 154m² |
| Construction year | 2011 |
| Bedrooms | 4 |
| Bathrooms | 1 |
| Garage | No |
| Garden | Achtertuin |
| Balcony | No |
| Roof terrace | No |
| Basement | No |
| Attic | No |
| Shed | No |
| Period of availability | 12-24 |
| Possibility of extension | to be agreed |

