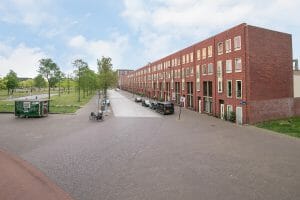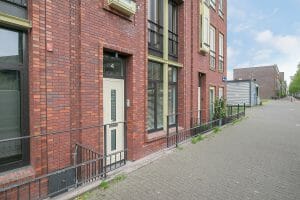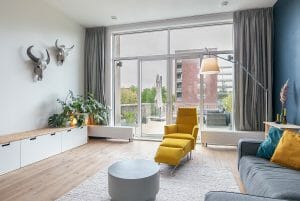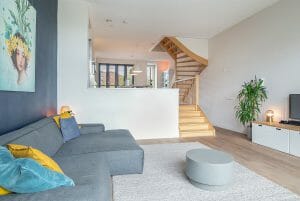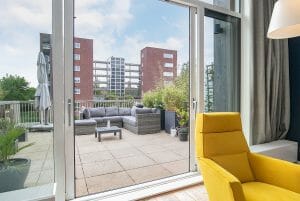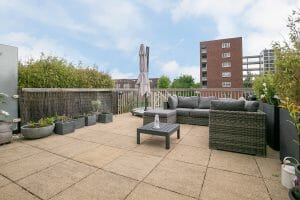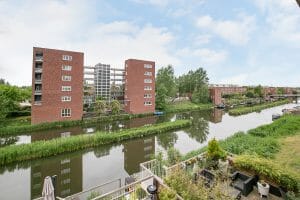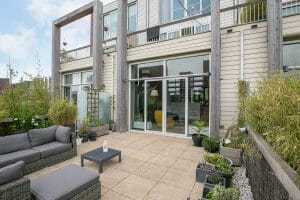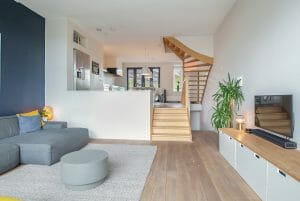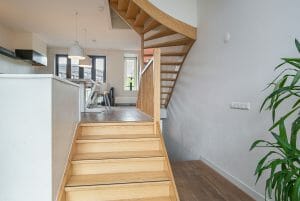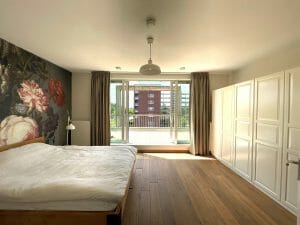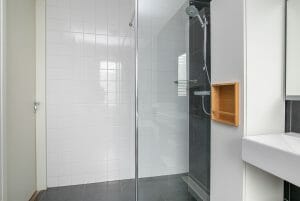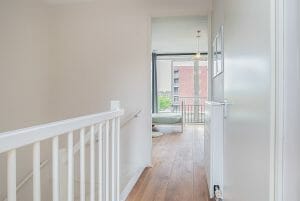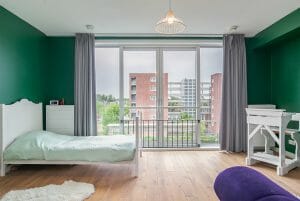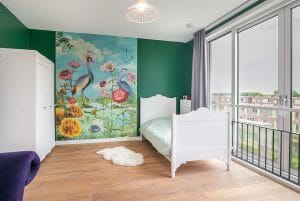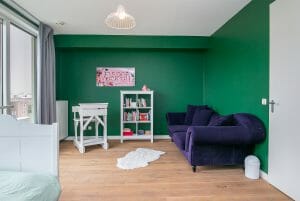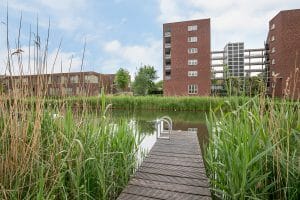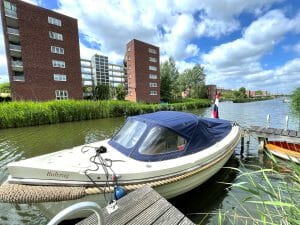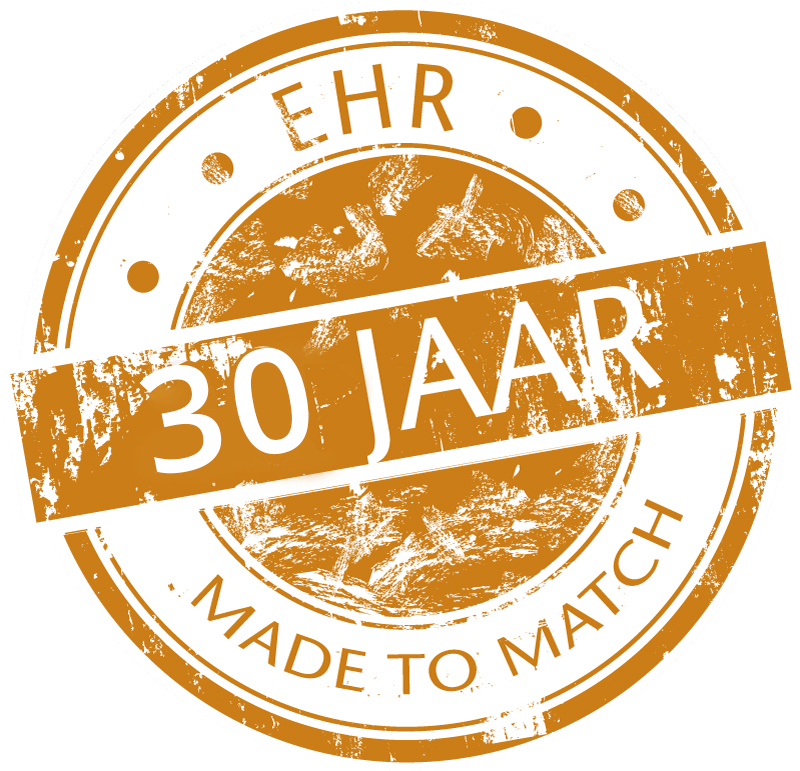- Home
- Amsterdam e.o.
- Emmy Andriessestraat (1087 MJ)
Emmy Andriessestraat, Amsterdam, Nederland Amsterdam e.o., Nederland
Special and spacious 5 bedroom townhouse, furnished and located in the Ijburg neighborhood in Amsterdam. IJburg is a watery, quiet and inspiring city district in Amsterdam East.
The house offers, among other things, 3 terraces and a private jetty on the waterway located on the southwest and 2 private parking spaces in the garage behind the house,
Have you always dreamed of owning your own boat? Here you have the option to attach it to your own home with sailing and swimming water, which gives an ultimate holiday feeling.
This five-bedroom house is characterized by its unique location on the Theo van Gogh city park with large lawns that include a playground and a football and basketball court.
In addition, the Diemerpark is within walking distance, a 90 hectare landscape park. There are cycling and walking paths in the park, and there is a sports park with football and hockey fields. There is also a sandy beach on the IJmeer with a view of IJburg.
In the vicinity are various (fresh) shops, good schools, public transport and nice cafes and restaurants.
An ideal location to live with the center of Amsterdam 15 minutes away via tram 26 only 75 meters away. The A1, A9 and A10 motorways are a few minutes’ drive away.
It is a wonderful place for people who want to live spaciously, but who actually prefer to stay connected to the center of Amsterdam. In short, a fantastic mansion fully equipped.
Layout
Ground floor:
Entrance; spacious lobby with toilet and cloakroom, spacious study, practical and spacious storage room, internal access to closed and covered parking garage with two private parking spaces.
First floor:
Split-level bright living room with large glass front with double sliding doors to the terrace garden; raised kitchen area with luxury kitchen diner with, among other things, a combi oven, dishwasher, large fridge-freezer and induction hob.
The large garden terrace, water terrace and jetty:
Through the sliding doors in the living room there is easy access to the south-facing terrace for lounging, BBQing and enjoying. From this terrace there is access to a lower wooden water terrace with lounge bank and the private jetty.
Second floor:
overflow; bedroom with a view of the park. Master bedroom with connecting roof terrace with a view of the water, spacious bathroom with a walk-in shower, washbasin, bath and toilet.
Third floor:
At the front a bedroom with a view of the Theo van Gogh park and at the rear a bedroom with a view of the water.
Rental agreement model C, at least 12 months renewable.
The rental price does not include the costs of use of gas, water, electricity and internet.
Video tour

Entrance & office room & garage

Living room & kitchen

Waterside terraces

Master bedroom & bathroom & bedroom

Attic bedrooms
Characteristics
| Available at | rented out |
| Region | Amsterdam e.o. |
| Type of home | House |
| Energy label | A |
| Surface | 175m² |
| Construction year | 2008 |
| Bedrooms | 5 |
| Bathrooms | 1 |
| Garage | internal |
| Garden | Achtertuin |
| Balcony | Yes |
| Roof terrace | Yes |
| Basement | No |
| Attic | No |
| Shed | No |
| Period of availability | 12 tot 36 month |
| Possibility of extension | to be agreed |


