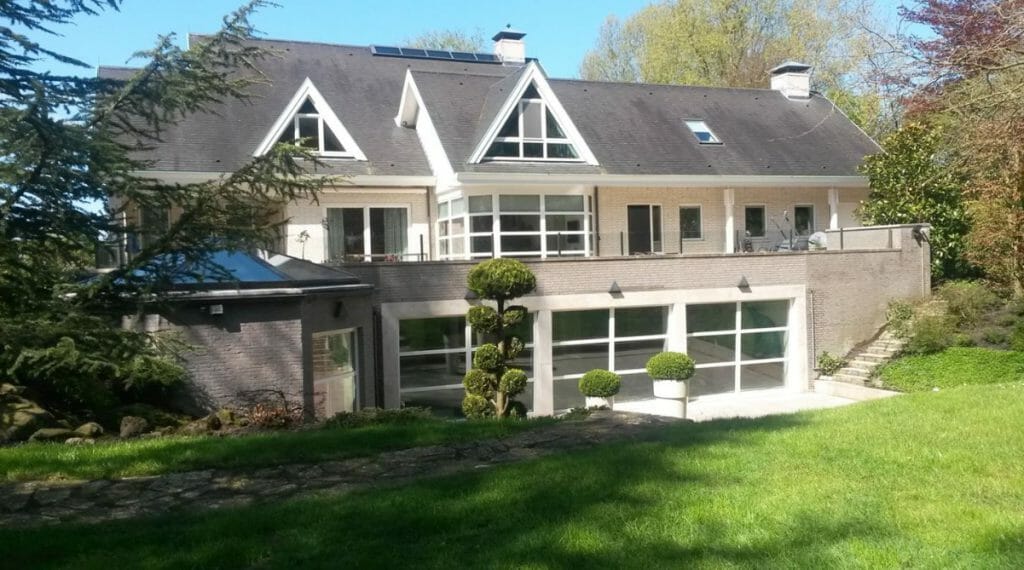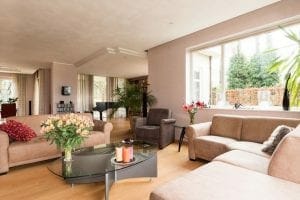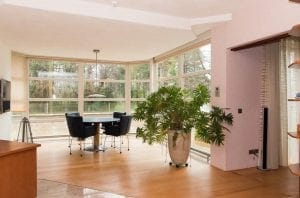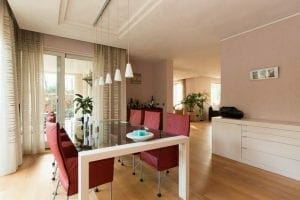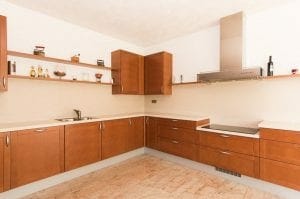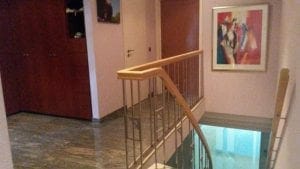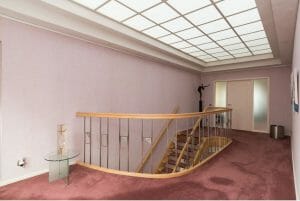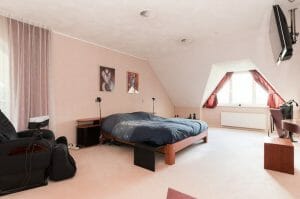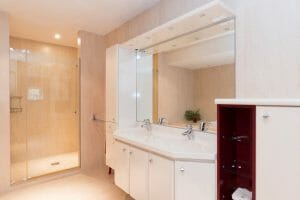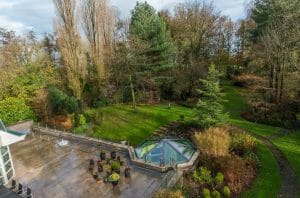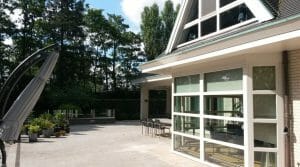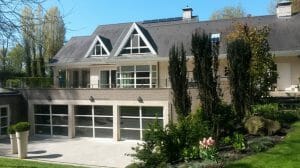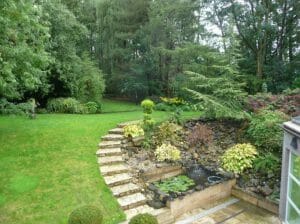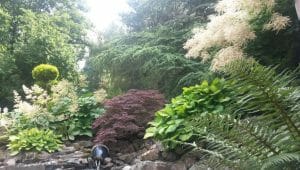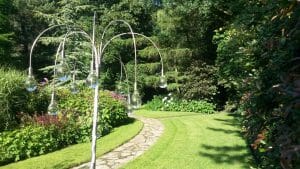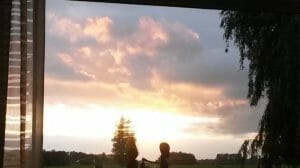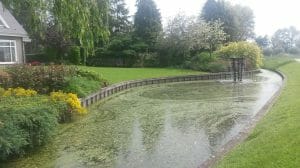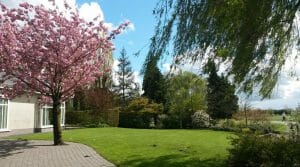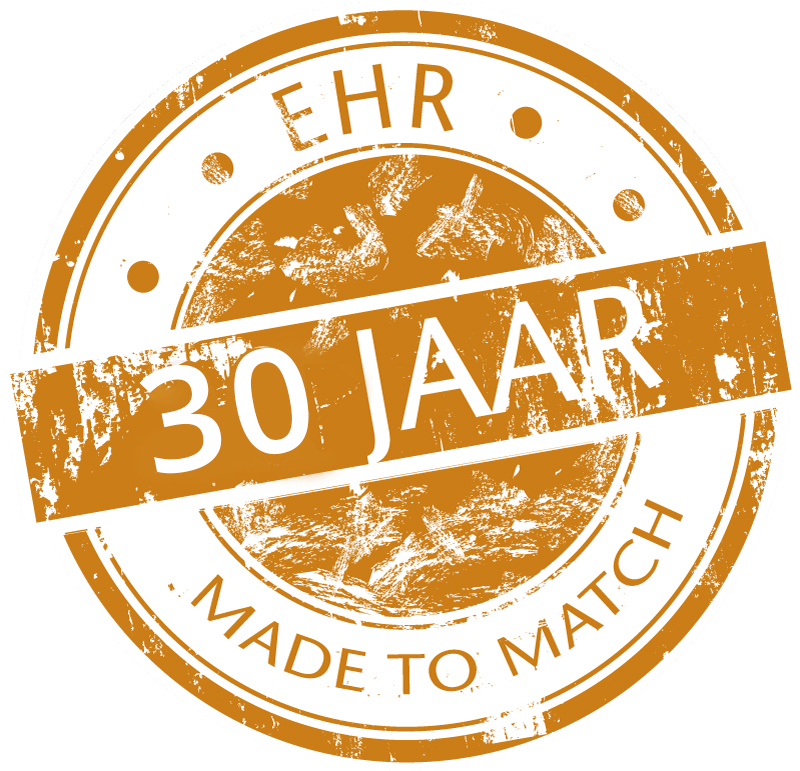- Home
- Amstelveen e.o.
- Groeneweg (4223 MG)
Groeneweg, Hoornaar, Nederland Amstelveen e.o., Nederland
SPACIOUS VILLA WITH INDOOR SWIMMING POOL AND BEAUTIFUL GARDEN IN “HET GROENE HART”.
On a beautiful spacious plot is this surprisingly spacious detached villa with a beautiful view of the meadows. The beautifully landscaped backyard with several terraces and sloping lawn is lovely sheltered. This unique stylish villa is built under architecture with sustainable, exclusive materials and finished to the last detail. The spacious, comfortable villa is equipped with a double garage, indoor gym, infrared and steam room. The rural location is situated in the quiet village Hoornaar , municipality Giessenlanden, near the historic town of Gorinchem. The villa is approximately 10 minutes from the very unique golf course: The Dutch. The Dutch is an Inland Links Golf Course.
The property has floorheating/cooling and air conditioning.
Layout:
Ground floor: entrance hall with toilet, granite floor, closet with wardrobe, stairs to 1st floor and grand staircase to basement, door to extra room, door to study, large glass doors to living room.
The spacious cozy living room and dining area features parquet floors and large windows. Both the office and the kitchen is closed by a large sliding door. The office has a large fireproof filing cabinet. The kitchen focuses on the backgarden and is equipped with various luxury appliances and gives access to the adjacent extra room. The extra (kitchen)room has a door to the heated indoor double garage and a door to the terrace.
Basement: hall with access to cellar, drum room with acoustic wall coverings, technical room for the floorheating and double glass doors which gives access to the poolarea. This cozy room includes a pool of 400 x 1000 x 150 with electric cover with starry sky and equipped with a jet stream and lighting above and in the pool, a gym in the conservatory, a modern gas fireplace, a shower, toilet, dressing and tanning room, infrared sauna, steam / shower and a spacious hobby room, with pool table that converts to a pool table and pantry, which can be closed by sliding panels with laminated safety glass. Technical room with air-conditioning unit and pump installation for pool equipment and technical room for floor heating and TV.
1st floor: through beautiful staircase with exclusive wooden stairs to spacious landing with illuminating ceiling. Master bedroom with door to loggia, walk-in closet, private bathroom with spacious tub / whirlpool, separate shower, two sinks and toilet.
Two spacious bedrooms, separate toilet, 2nd bathroom with large bath / jacuzzi, shower, double sink. Large ironing / hobby / bedroom with washroom. Technical room for air conditioning system, heating system and hot water.
Other characteristics:
– Energy Class A
– Sunny backyard southeast
– Irrigation System
– Home automation system
– TV Satellite Dish Antennas (fiberglass construction 2016)
– Miele kitchen appliances, fridge / freezer, oven, microwave
and ATAG induction hob (2015)
– 4 pieces Viessmann Vitodens central heating boilers (2015 major maintenance).
– Switchboard 10 units / Internet
– Comprehensive Fire / Burglary Alarm
– Lightning protection
– Electrical sun blinds
– Blinds on patio
– All windows and most doors fitted with mosquito nets
– Automatic outdoor ligtning
– Indoor dimmable lighting everywhere
– Heated driveway
– Electric gate
– Maintenance exterior painting (2015)
– Each floor has its own electrical enclosures
Specifics:
– Property is fully furnished
– For rent for a minimum period of 6 months
– Rent excluding GWE, local taxes, tv and internet.
Characteristics
| Available at | rented out |
| Region | Amstelveen e.o. |
| Type of home | House |
| Energy label | A |
| Surface | 420m² |
| Construction year | 2001 |
| Bedrooms | 4 |
| Bathrooms | 3 |
| Garage | internal |
| Garden | Tuin rondom |
| Balcony | No |
| Roof terrace | Yes |
| Basement | Yes |
| Attic | No |
| Shed | |
| Period of availability | 6 tot 36 month |
| Possibility of extension | to be agreed |

