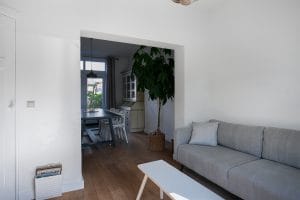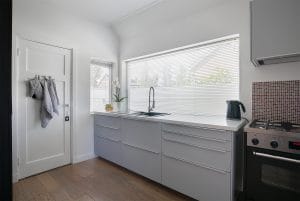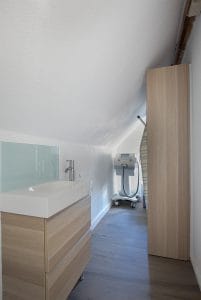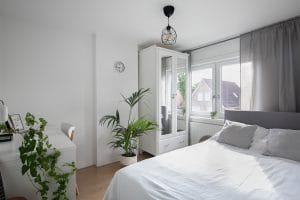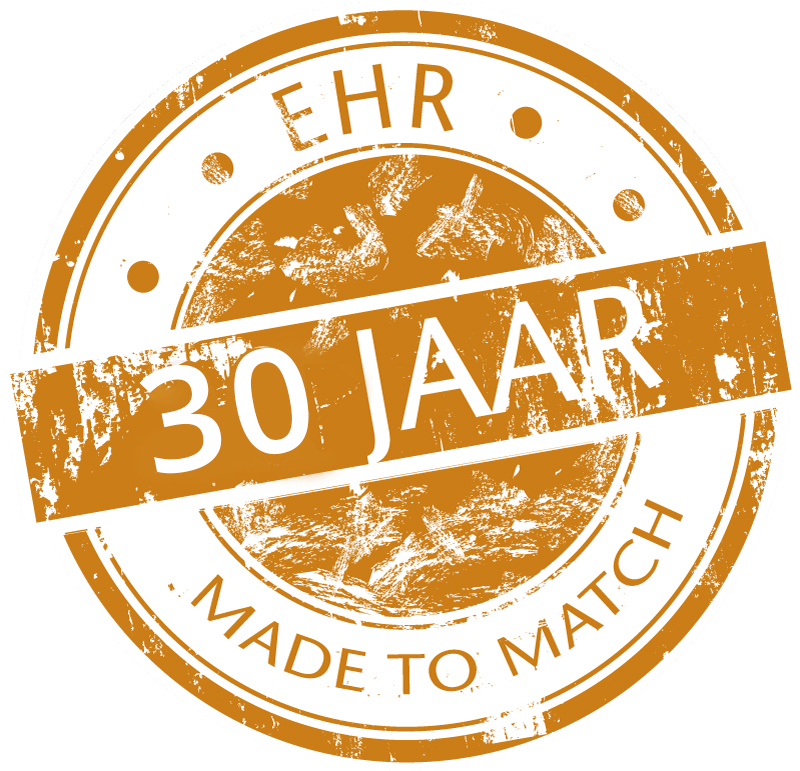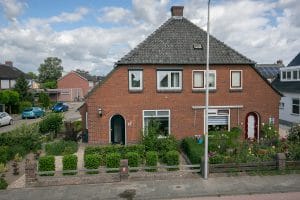- Home
- Arnhem e.o.
- Karstraat (6851 DH)
Karstraat, Huissen, Nederland Arnhem e.o., Nederland
UNDER NEGOTIATION
Located in the neighborhood ” Het Zand ” in Huissen, this characteristic and attractive 1930s house with sunny garden and private parking on site including garage.
This semi-detached house is located (on the corner of the Beukenstraat) on the Karstraat, one of the main thoroughfares of Huissen. Supermarket, (primary) school, childcare and medical facilities are within walking distance, the Burgundian center of Huissen with cafes, restaurants and cozy shops is easily accessible by bicycle. The bus stop is practically on the doorstep and the cities of Arnhem and Nijmegen are also perfectly accessible by car.
Layout:
Cellar:
Headroom, suitable for storage.
Ground floor:
Round glass panel door to the entrance with stairs (with platforms and window), wardrobe, separate toilet, door to the bright living room at the front and door to dining room and kitchen at the rear. The attractive living room is divided by a bar into a front room with a comfortable sitting area and large window to the front on the one hand and a spacious dining area on the backyard side. The French doors provide lots of light and a pleasant connection to the cozy backyard.
The semi-open kitchen connects practically to the dining area and has a 6-burner gas stove with built-in extractor hood, separate kitchen unit with plenty of storage space in the many drawers, light worktop with sink with drainer just under the window towards the side and front garden. Opposite is a practical kitchen cabinet and the fridge-freezer combination. The front and back room and the kitchen have a solid oak floor. The spacious functional cellar with basement window is accessible from the kitchen. Behind the kitchen is a second entrance / hall with storage space for the washing machine and dishwasher, door to the toilet and passage to the modern bathroom. This bathroom has a walk-in shower, bathroom furniture and separate wall cupboard in style.
First floor:
Landing with stairs to the attic, two bedrooms at the front of the house. The third bedroom overlooks the backyard and has a hidden storage space (under the staircase to the attic). There is also a toilet with washbasin on this floor.
Attic floor:
Due to the steep roof slope, the attic floor has a surprising amount of headroom, this floor offers the possibility to create an extra (fourth) bedroom. A Velux skylight provides natural light to this floor.
Garden:
The intimate backyard, oriented to the northwest, is attractively and neatly landscaped with green borders, paved terrace and gravel terrace. There is ample parking space for two cars on site next to the house and there is room for another car in the detached stone shed / garage. This storage room has a tilting door to the driveway, 2 windows and a door to the backyard, is equipped with electricity and has an attic.
Particularities:
– FURNISHED;
– Available for a maximum of 12 months;
– Sufficient parking spaces on site;
– Please note: the sofa in the backyard is not left behind in the house;
– Please note: the double bed in the attic will not remain in the home;
– 20 minutes by car from the Rivers International School in Arnhem;
– The house is a few minutes by car from the A12, A15, A50 and A325 and therefore has an excellent connection to the national road network;
– Energy label G.
Excluding gas, water, electricity and internet / cable connection and local taxes.
Are you interested in this property? Register now without obligation and free of charge via our website www.ehr.nl or contact our office in Arnhem on 026-7114555.
Characteristics
| Available at | rented out |
| Region | Arnhem e.o. |
| Type of home | House |
| Energy label | G |
| Surface | 112m² |
| Construction year | 1939 |
| Bedrooms | 3 |
| Bathrooms | 1 |
| Garage | detached concrete |
| Garden | Tuin rondom |
| Balcony | No |
| Roof terrace | No |
| Basement | Yes |
| Attic | No |
| Shed | detached concrete |
| Period of availability | 12 month |
| Possibility of extension |





