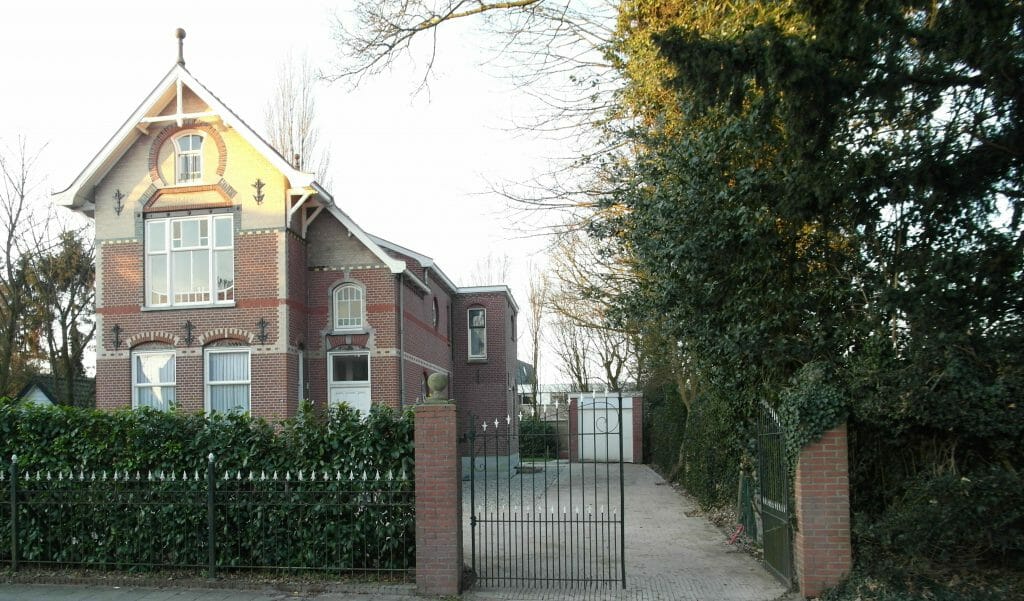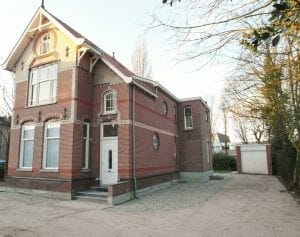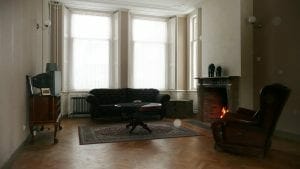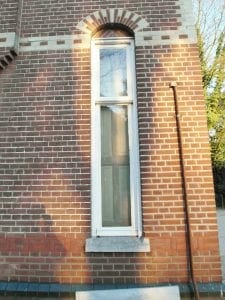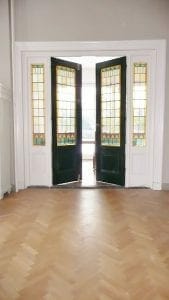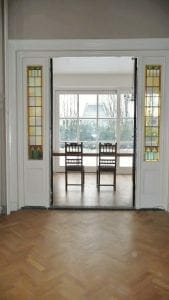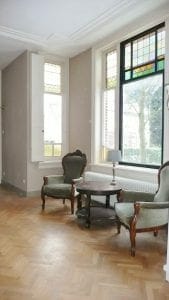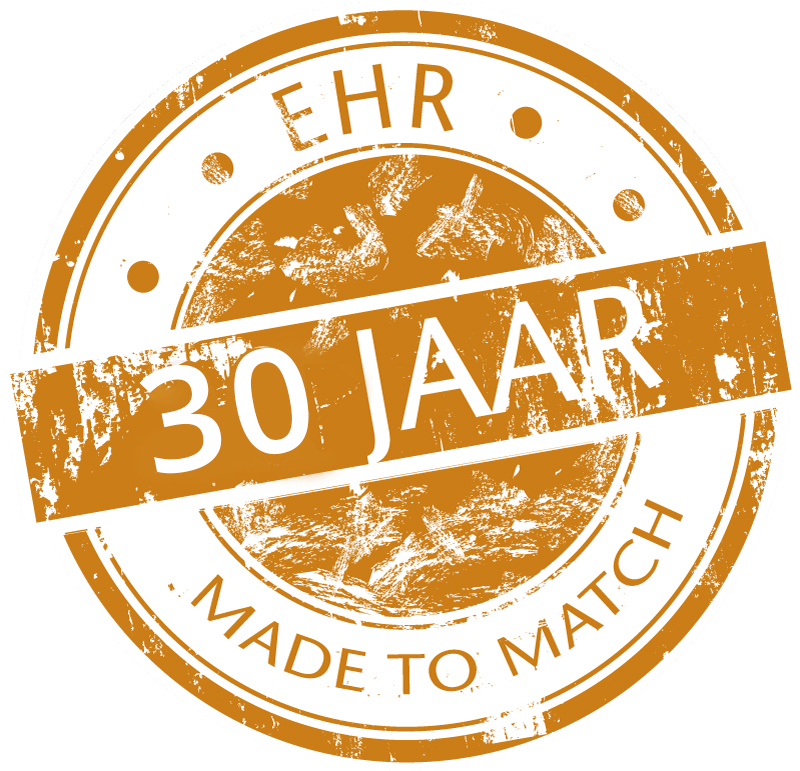- Home
- Breda e.o.
- Lichttorenhoofd (4871 CC)
Lichttorenhoofd, Etten-Leur, Nederland Breda e.o., Nederland
Fully restored monument in the center area of ??Leur, a contemporary of facilities and a high quality finish. This former detached villa management chalet-style with art nouveau features was restored from 2007 and renovated, so there is a very comfortable house has arised, with a detached double garage, located on a spacious plot.
This unique historic house is located at the monumental street of Etten-Leur, within walking distance of the old center Leur, after which the village was grown together with the village Etten, since 1968 Etten-Leur merged. The house is located on a traffic-calmed street with one-way (from the direction of the track core). All imaginable (sports) facilities are within walking distance of the house. The property is 12 km from the International School in Breda (13 minutes travel time by car). The Etten-Leur has a real station and connection to Rotterdam-Antwerp-Breda Bergen op Zoom is very good!
Lay out
Elegant wrought iron gate and walled front garden with wrought iron fencing and evergreen hedge. Spaciously dimensioned drive (authentically paved with vowels Waal) with access to the rear of the parcel located double garage and comprehensive on-site parking at the front. Stone stairs to original front door with wrought iron fittings. Vestibule (enclosed porch with folding door with etched windows), terrazzo flooring and original ceiling mural. Access to the hall / corridor. Spacious hallway / corridor with Terrazo floor, stucco walls and ceiling, beautiful staircase (with wrought iron balusters) and access to the living room, the cupboard / closet, guest toilet and kitchen.
Spacious living room with new parquet floor, stucco walls and high ceiling (with lists and Art Nouveau ornaments). The living room is equipped with two bay windows with large windows (with inside shutters) and a stone fireplace with stone hearth plate inlaid in the parquet, the height of the fire. From the living room is the garden room, accessible by sliding doors with glass-glass, from which can be accessed the terrace behind the house and backyard through a huge sliding door. The garden room gives access to the kitchen as well.
Kitchen.
The spacious kitchen has a very modern and complete system consisting of two opposing straight setups. On one side you will find a generous work surface with sufficient base units a 1 ½ stainless steel sink unit with luxury mixer, an integrated dishwasher and an extra large stainless steel cooker (large oven and five-burner cooking appliance) with an extra large stainless steel extractor. On the other side is about 2m wide, high ceiling setup with built-in microwave and refrigerator / freezer. Also on this side there is no lack of closet space. The kitchen is equipped with stucco walls and ceiling and laminate flooring, floor hatch with a man-sized basement with large dormer, which runs beneath the entire kitchen. From the kitchen, both the backyard and the hallway / corridor are accessible
First floor:
The long corridor, with a parquet floor gives access to a washer / dryer / ironing room, a spacious bedroom at the front, the stairs to the 2nd floor, the master bedroom with loggia, 2nd toilet, a 3rd bedroom and the bathroom. The last two areas are located at / build. Here is the first floor situated lower, so this section is reached by a staircase of some stairs. The washing / drying / ironing room consists of an L-shaped space with a beautiful stained-glass window and connections for washing and drying equipment. This space is equipped with a laminate floor. The bedroom at the front has large dimensions (4,64×4,28m) and also feature laminate floors, a beautiful fireplace and a large fitted wardrobe.
The spacious master bedroom (4,34×3,93m) has laminate flooring, stucco walls and a ceiling ditto. From the master bedroom is the loggia, accessible through a double door. The separate toilet is partially tiled and equipped with a hanging close.
The bedroom at the rear (4,19×2,90m) has a beautiful view over the backyard. Of course this room has laminate flooring and the finish is similar to that of the other bedrooms.
The tastefully tiled bathroom has a spacious walk-in shower (from two sides), a large free-standing bath and a luxury vanity unit with integrated basin and a beautiful mirror.
Second floor.
Via a staircase is the 2nd floor accessible. It currently includes one large room that features a front window, three Velux windows, new project carpet. This space is carefully insulated and equipped with the necessary radiators, so it is good to stay here too. In order to maintain the atmosphere the owner has decided to let the rafters and girders in the sight.
Specifics:
Built and renovated using only the best materials and traditional practices;
Unique appearance;
Modern and luxurious comfort;
On the spacious plot (945 m2) with deep, broad and decided backyard on the southwest;
Central location;
National Monument;
In short: A wonderful home for the whole family!
Characteristics
| Available at | In overleg |
| Region | Breda e.o. |
| Type of home | House |
| Surface | 200m² |
| Construction year | 1905 |
| Bedrooms | 4 |
| Bathrooms | 1 |
| Garage | detached concrete |
| Garden | Tuin rondom |
| Balcony | No |
| Roof terrace | No |
| Basement | Yes |
| Attic | No |
| Shed | |
| Period of availability | 12-24 month |
| Possibility of extension | to be agreed |

