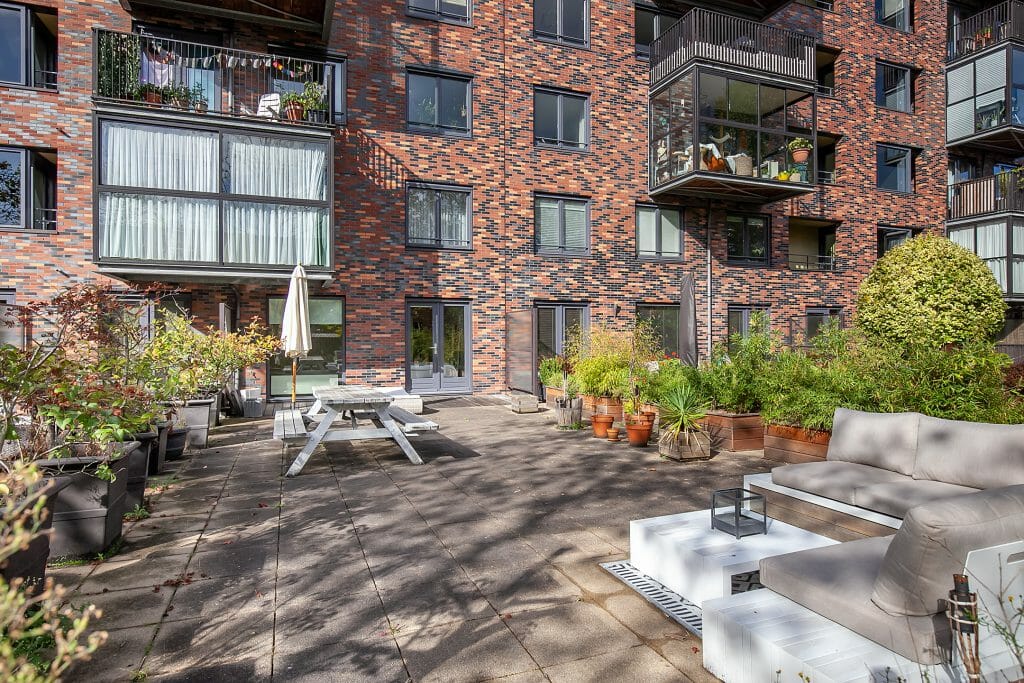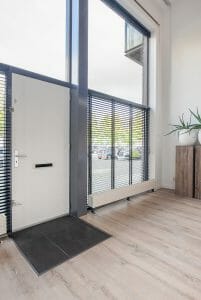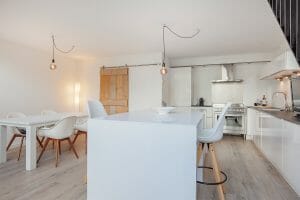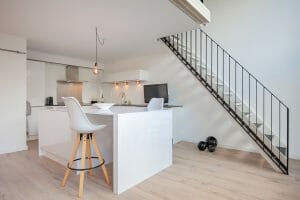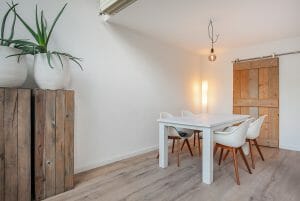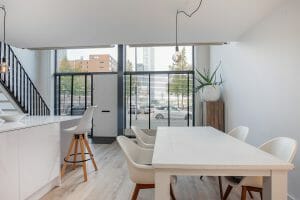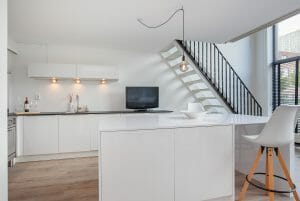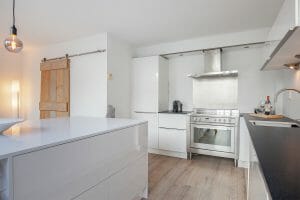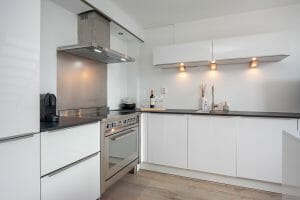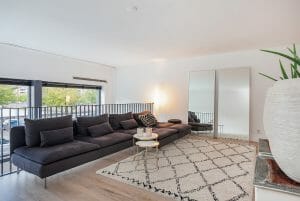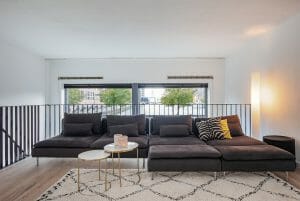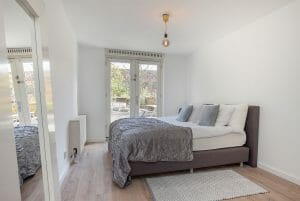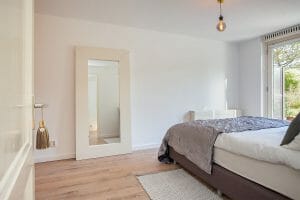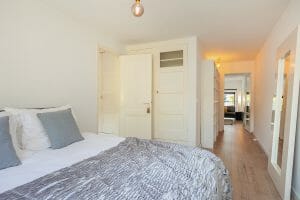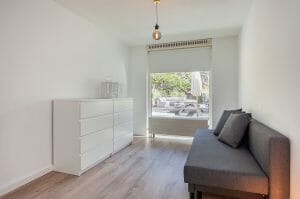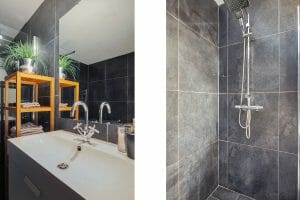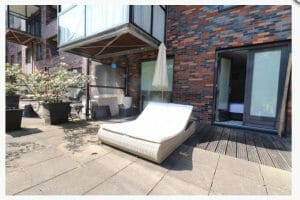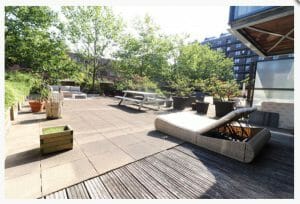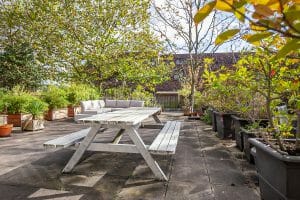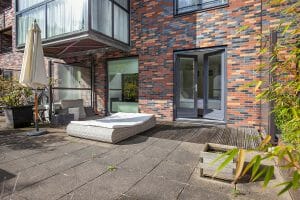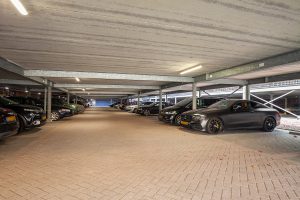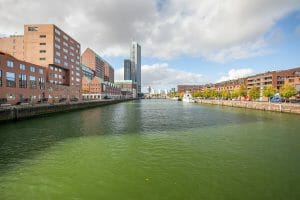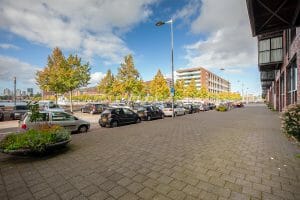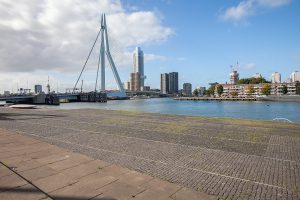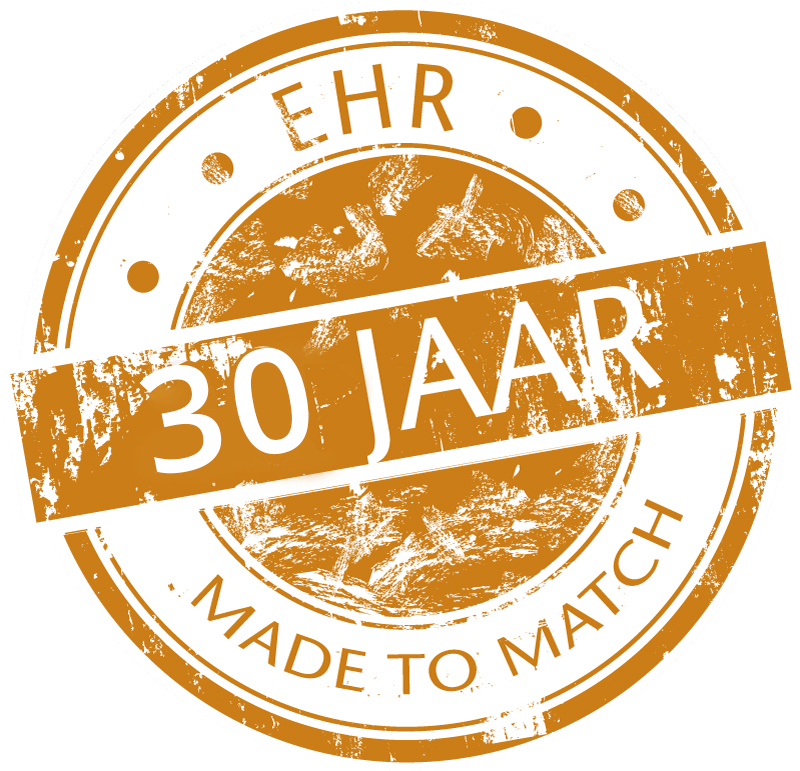- Home
- Rotterdam e.o.
- Lodewijk Pincoffsweg (3071 AS)
Lodewijk Pincoffsweg, Rotterdam, Nederland Rotterdam e.o., Nederland
Wow what an amazingly beautiful WORKSHOP HOUSE with a large kitchen and lovely terrace garden of no less than 90 m2! This house is located on the Kop van Zuid where you can easily combine the advantages of the suburban and urban lifestyle.
The hous is offered fully funished.
Layout
Ground floor:
Enter this unique home! Due to the enormous windows from the floor to the ceiling and the loft, the entire house is wonderfully lit with daylight. The ground floor is currently used as a kitchen diner, but you can of course also work fine from this space. This fantastic kitchen is equipped with various modern appliances such as a ceramic hob, stainless steel extractor hood, oven, fridge / freezer, a dishwasher and lots of cupboard space.
At the back of the kitchen, a sturdy wooden sliding door provides access to a practical laundry room annex pantry with washing machine connection of ± 5 m². So enough storage space.
The entire ground floor has a beautiful oak-look laminate floor.
On the ground floor, outside the apartment in the substructure of the apartment complex, you will find a separate storage room of ± 7.5 m² for storing your bicycles and extra storage space. Through the main entrance of the apartment complex you also have access to the parking garage located behind the building.
1st floor
From the kitchen you can walk up the stairs to the lounge area on the 1st floor. The lounge area is openly connected to the kitchen diner below by means of a loft.
In the lounge area you can sit comfortably on the couch in the evening and enjoy a fantastic view of the Spoorweghaven and cityscape. Both on the right and the left side of this room behind beautiful white doors is a hallway to the two bedrooms of the house. On the way to the 2nd bedroom you will find access to the modern bathroom and toilet in the right hall. The bathroom has a walk-in shower with rain shower, bath with shower function, a single washbasin with casing and a design radiator.
The left hall provides access to the cozy master bedroom with fitted wardrobes. Through the master bedroom you reach the sunny roof garden of no less than 90m2 through French doors. The roof garden is located on the southeast and offers access via a staircase to the parking garage located at the rear of the building.
The floors of the lounge area and the bedrooms on the first floor are also finished with a beautiful oak-look laminate floor.
Parking:
There are several parking spaces for rent in the closed parking garage of the complex.
Location:
Formerly a real dock workers’ place, now you can live here beautifully with an overwhelming view. The Kop van Zuid is a child-friendly, lively and above all centrally located neighborhood with all amenities within easy reach. Various shops, large supermarkets such as Albert Heijn and Jumbo and restaurants can be found within walking and cycling distance. For example, you can go to the shopping street ‘Vuurplaat’ and the Entrepotgebouw for your daily shopping and you are within a few minutes in the bustling city center for shopping.
Public transport facilities and roads:
All amenities such as public transport (tram, metro, water taxi and bus) are a short walk away. You can get on various lines at the Wilhelminaplein metro and tram stop. You can even take the Randstadrail from here all the way to The Hague. Would you like to have yourself transported in a different way? Then you can also go a long way in Rotterdam with the water taxi! The house is situated in the immediate vicinity of good roads with quick access to the A16 and A15.
Restaurants and nightlife:
In the nearby Entrepothaven you will find many cozy terraces. The Nieuwe Luxor Theater, Hotel New York and LantarenVenster movie theater on the Wilhelminapier are just around the corner, but the bustling center of Rotterdam and the hip Katendrecht can also be reached within a few minutes. The Feyenoord football stadium and the adjacent Pathé cinema with various hardware stores and shops are also a short distance away.
Resume
Ground floor:
• Spacious kitchen of no less than 55 m2;
• Laundry room annex utility room of approximately 5 m2;
• External storage room of approximately 7.5 m2;
1st floor:
• Lounge loft;;
• Master bedroom;
• Sunny roof garden of no less than 90m2;
• 2nd bedroom;
• Bathroom with walk-in shower, bath, washbasin with casing and design radiator;
• Toilet with hand basin.
Features and details:
• Year of construction: 2000
• Double glass;
• Energy label: A
• Front facade fitted with a manual Luxaflex system and safety glass;
• Living area: ± 103m²
• Volume: ± 359 m³;
• Roof terrace: ± 90 m²;
• Heating and hot water: district heating;
• External storage space in the substructure of the complex for, among other things, bicycles and extra storage space;
• Private parking for a fee.
In short, a playful home with endless possibilities in a prime location in Rotterdam. This house is definitely worth a visit.
Characteristics
| Available at | In overleg |
| Region | Rotterdam e.o. |
| Type of home | Apartment |
| Energy label | A |
| Surface | 103m² |
| Construction year | 2000 |
| Bedrooms | 2 |
| Bathrooms | 1 |
| Garage | Parkeerplaats |
| Garden | Zonneterras |
| Balcony | No |
| Roof terrace | Yes |
| Basement | No |
| Attic | No |
| Shed | box |
| Period of availability | 12-48 month |
| Possibility of extension | to be agreed |

