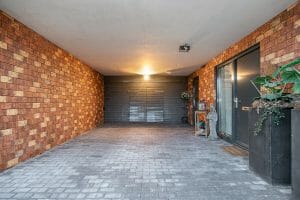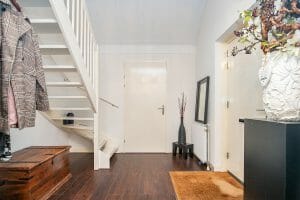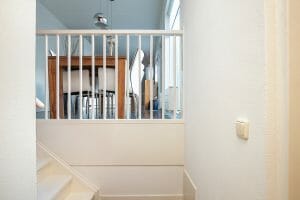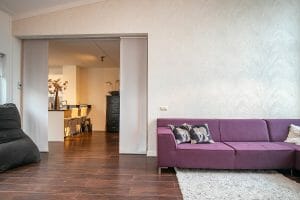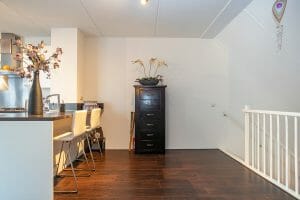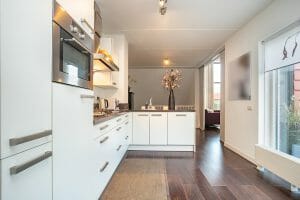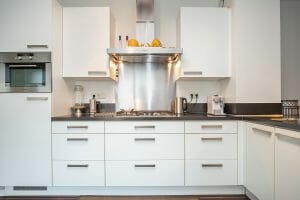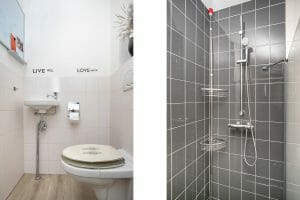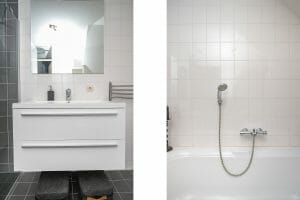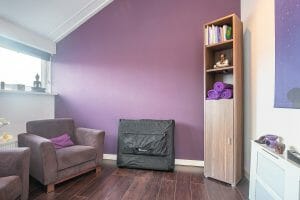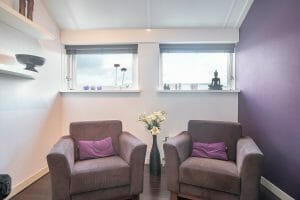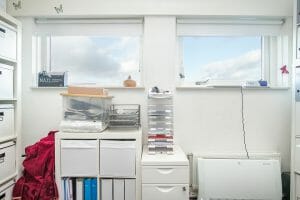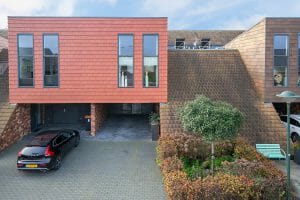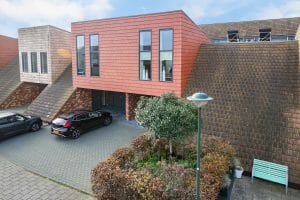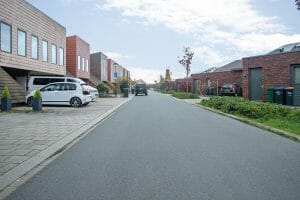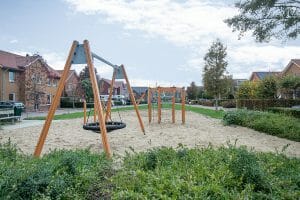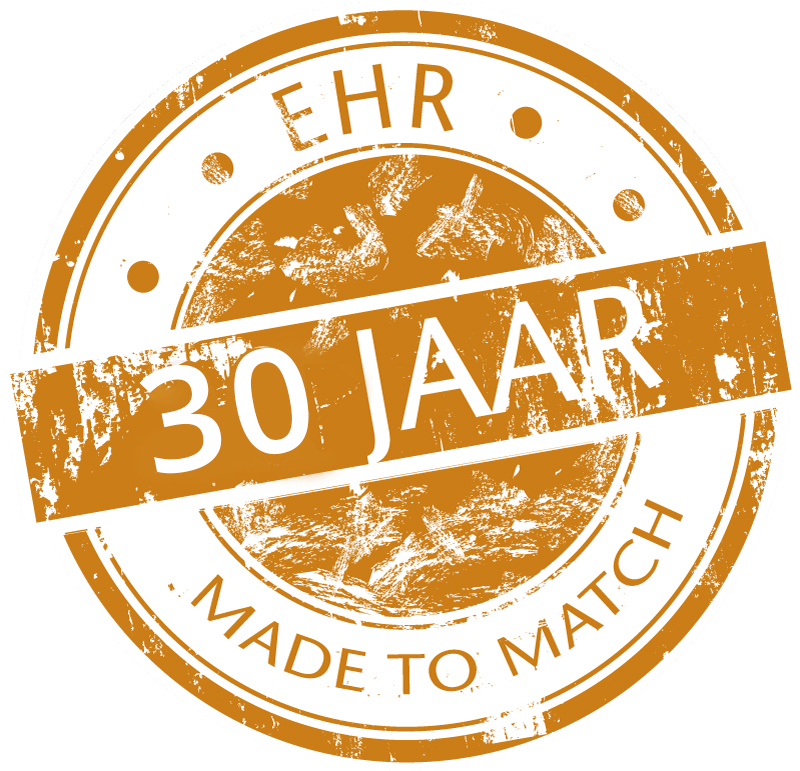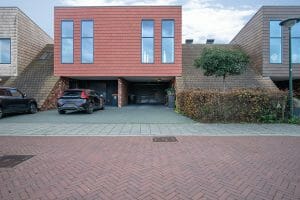- Home
- Nijmegen e.o.
- Palinggracht (6642 EH)
Palinggracht, Beuningen Gld, Nederland Nijmegen e.o., Nederland
Very spacious, playful and light split-level house (145 m2) with carport, large patio and indoor storage room. Energy-efficient (label A), equipped with both solar panels for electricity and hot water.
This house combines the best of both worlds: the practicality of a patio house but with the space of a single-family home. The layout is playful and practical, whereby the kitchen can be seen as the central connection between the living and sleeping area. Special about this house is the wonderfully high ceiling and its view over the bridges and the canals.
Surroundings:
The immediate residential area is characterized by young new houses and water. Spacious streets, lots of public greenery and everywhere you look watercourses and bridges that playfully connect the different “islands”. Beuningen has an excellent connection to the national road network and has extensive shopping and public facilities. Via the A-73 you can reach Nijmegen by car in 10 minutes, Arnhem and Den Bosch in 30 minutes.
Layout:
Ground floor: entrance, beautiful hall with wardrobe, toilet with a free hanging toilet with fountain, meter cupboard and access to the storage room with washing machine, extra fridge and freezer. There is also a door to the outside in the storage room.
Floor 1: open staircase to the living room with dining and sitting area. Lots of daylight. Nice view of the ground floor from the living room. Living room with extra large window sills and high windows. Special about this living room is the ceiling that rises to a height of four meters on the street side. The living floor is fully equipped with a beautiful dark laminate floor.
Spacious, open kitchen with patio doors to the patio. The kitchen is equipped with a refrigerator, dishwasher, combination microwave, extractor hood and a 4-burner gas stove with wok burner.
The patio of 32 m2 is wonderfully sheltered, and is large enough to sit outside with several people, relax and eat. Equipped with lounge set and four-person dining table.
Lower floor: via a few steps you go to the small landing where the master bedroom is located. In addition to the bedroom, there is also a tiled bathroom with a spacious walk-in shower, bath, design radiator and washbasin. There is also a separate toilet with free hanging toilet and fountain. There is also a separate toilet next to the bedroom with a free-hanging toilet and fountain.
With stairs you reach the top floor. Here are two more rooms. These are now furnished as an office and relaxation area.
Particularities:
– Available from 1 February 2023 for 12 months
– Rent is excluding gas, water, light and municipal taxes
– Deposit is two months rent
– The house has 12 solar panels and a solar water heater, so you have very favorable energy costs!
– Carport suitable for two cars
Characteristics
| Available at | rented out |
| Region | Nijmegen e.o. |
| Type of home | House |
| Energy label | A |
| Surface | 145m² |
| Construction year | 2009 |
| Bedrooms | 3 |
| Bathrooms | 1 |
| Garage | Carport |
| Garden | Patio/atrium |
| Balcony | No |
| Roof terrace | Yes |
| Basement | No |
| Attic | No |
| Shed | internal |
| Period of availability | 12 month |
| Possibility of extension | to be agreed |



