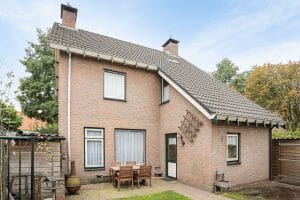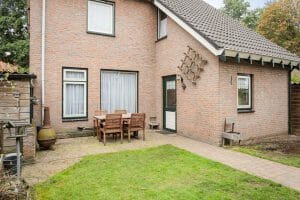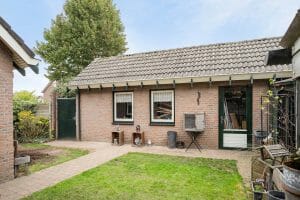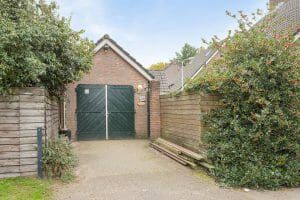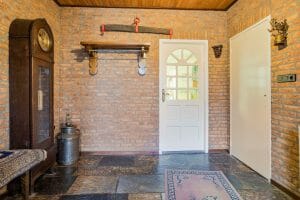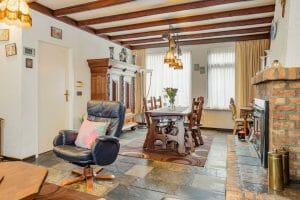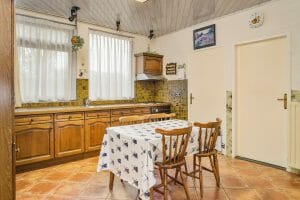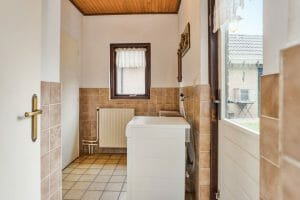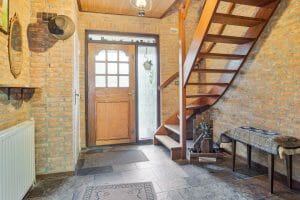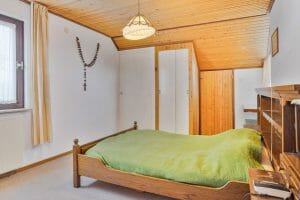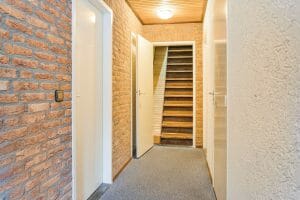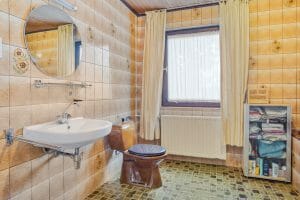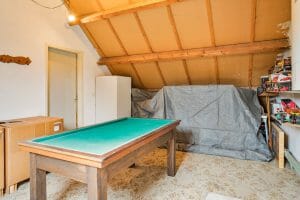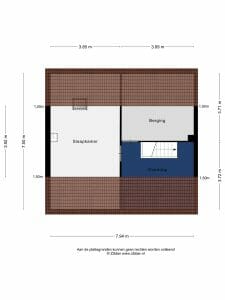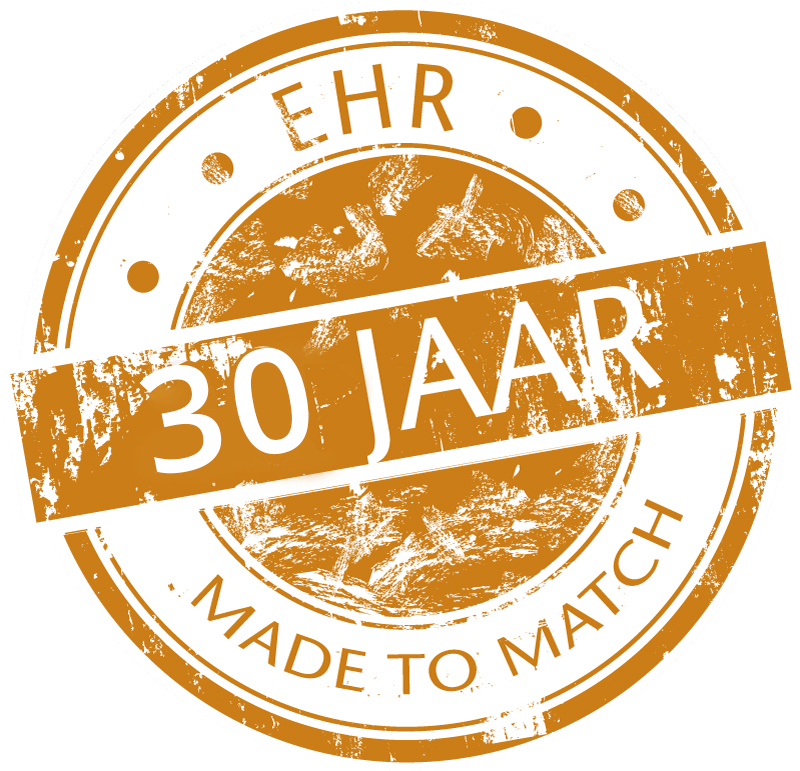- Home
- Breda e.o.
- Pastoor de Grootstraat (5472 PC)
Pastoor de Grootstraat, Loosbroek, Nederland Breda e.o., Nederland
This spacious detached house with detached garage has a beautiful robust appearance and is located on a plot of 374 m². The original year of construction of the house was 1980 and was built in-house with high-quality materials; Cavity, floor and roof insulation has been installed and solar panels have been installed in 2021.
The state of maintenance is excellent, the inside of the house could be modernized.
The house is beautifully situated on the corner of Pastoor de Grootstraat and Jan Dobbelsteenstraat and has a spacious, bright living room with a cozy sitting area with wood-burning stove. The kitchen and utility room are located at the rear of the house. On the two floors you will find no fewer than four large bedrooms, a complete bathroom and more than enough storage space.
Loosbroek is easily accessible from the A50, A59 and N279. This makes the village attractively located compared to cities such as ‘s-Hertogenbosch, Eindhoven and Nijmegen. Other villages such as Heeswijk-Dinther, Nistelrode, Uden and Heesch are a short distance away.
House layout
GROUND FLOOR
Behind the front door you will find a spacious hall with the meter cupboard (9 groups, 3 phase current and 2 earth leakage switches) and the stairs to the first floor.
There is Norwegian slate on the floor, which has been laid in the living room, the walls consist of clean brickwork and wooden scraps have been placed on the ceiling.
From the hall you can go to the kitchen on the one hand and to the living room on the other.
The living room has a beamed ceiling and the walls are partly fitted with clean brickwork and granol. The windows at both the front and rear of the living room provide pleasant light and when it gets cooler outside, the wood stove provides cozy warmth.
From the living room you can also go to the kitchen.
The kitchen has a corner kitchen unit with a tiled worktop and back wall and the following equipment:
• 4-burner electric cooking
• extractor hood
• refrigerator
• sink with mixer tap
A basement cupboard provides extra storage options, there are tiles on the floor, the lower part of the walls are tiled with decorative plasterwork above. There is plenty of room for a spacious dining area.
Directly adjacent to the kitchen is a practical utility room with a toilet, a cupboard and white goods connections, there is also room for a freezer. The utility room and the toilet room also have a tiled floor, the walls are partly tiled and both have a wooden ceiling. From the utility room you can go to the backyard.
FIRST FLOOR
You reach the first floor via the hardwood stairs in the hall.
On this floor there are three spacious bedrooms (approximately 15m², 11m² and 10m²) and the bathroom. All bedrooms have built-in wardrobes. There is carpet on the entire floor, with the exception of the bathroom, the walls of the landing consist of clean brickwork and decorative plaster, the walls of the bedrooms are wallpapered and wooden planks have been installed on the ceilings.
The fully tiled and complete bathroom is finished with the following sanitary facilities:
• bath with thermostatic tap
• shower with thermostatic tap
• washbasin with shelf and mirror
• toilet
The bathroom is heated by a radiator. This space can be ventilated via openable windows and via a ventilation duct.
SECOND FLOOR
A staircase on the landing leads to the second floor.
From the landing you can go to the fourth bedroom or hobby room and a large practical storage space.
The high-efficiency central heating combination boiler is from the brand Bosch HR 107 (2007). A skylight provides daylight on this floor.
GARDEN, GARAGE AND STORAGE
The garage (5.74 x 2.96 meters net) is accessible from Jan Dobbelsteenstraat through two French doors. The garage is built in a cavity and has a storage attic and is equipped with electricity and lighting.
There are a total of 4 storage rooms on the plot, all of which can be reached from the backyard.
The backyard is neatly landscaped with baked decorative paving, grass and green borders.
and has a lot of privacy. In addition, there is outdoor lighting and electricity.
Particularities
– Practical spacious house
– Quiet location
– Garage with driveway
– Ideal for the handy handyman
– Equipped with solar panels (8 panels installed in 2021
– Energy label C
Characteristics
| Available at | In overleg |
| Region | Breda e.o. |
| Type of home | House |
| Energy label | C |
| Surface | 166m² |
| Construction year | 1980 |
| Bedrooms | 3 |
| Bathrooms | 1 |
| Garage | detached concrete |
| Garden | Achtertuin |
| Balcony | No |
| Roof terrace | No |
| Basement | No |
| Attic | No |
| Shed | detached wooden |
| Period of availability | - |
| Possibility of extension |



