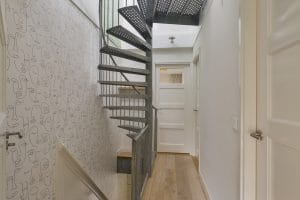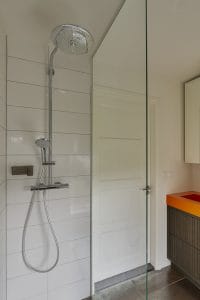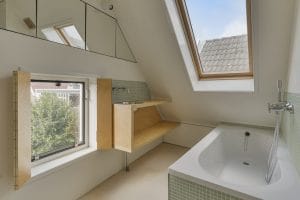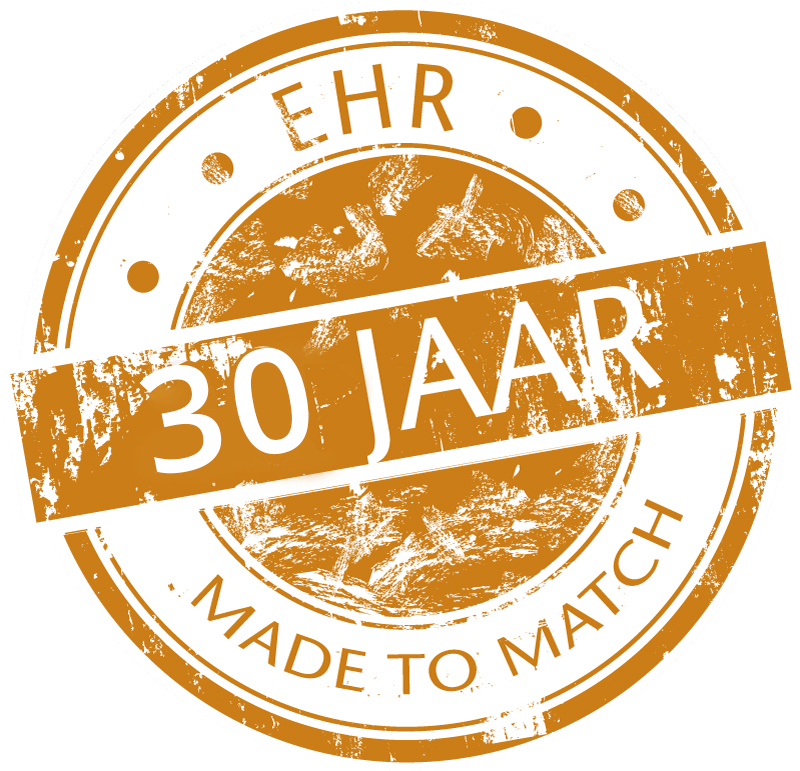- Home
- Arnhem e.o.
- Spijkerstraat (6828 DN)
Spijkerstraat, Arnhem, Nederland Arnhem e.o., Nederland
In the popular Spijkerstraat in Arnhem-Noord, lies this stylish modernised upper house, consisting of three floors and two lovely sunny balconies.
The neighbourhood has a nice mix of residential, retail, cafés and restaurants, art galleries and there is even a theatre for an evening of culture. The Steenstraat and the centre of Arnhem are around the corner, via the Musispark you are at the Brouwersplein within five minutes. Velperpoort train station and the Central Station are both within walking distance, so there is a direct connection to Utrecht and you are at Amsterdam Central Station after an hour.
Layout:
Ground floor:
The right door in the front facade gives access to the hall. From the hall you go via the stairs to the first floor.
First floor:
Landing with designer toilet, from the hall you reach the open kitchen with French doors to the award-winning balcony that was created in collaboration with artist Alphons ter Avest. The modern kitchen is equipped with a cooking island and equipped with all conveniences and various built-in appliances such as: induction hob, refrigerator, oven, wine climate cabinet, dishwasher and freezer. The spacious living room – en suite has high ceilings and the authentic details have been preserved, adjacent is the second balcony at the rear.
Second floor:
From the landing we go to the second floor. Here you have access to three bedrooms and the bathroom from the landing. The bathroom is divided with a walk-in shower, sink and a toilet.
Third floor / attic:
If you go up with the steel spiral staircase you will reach the third floor. Here is a large attic space with a height of almost 2.50 meters and lots of light through the large skylights and the window in the rear facade. This is the wonderfully spacious Master bedroom, including an open bathroom with bath and sink. Open the wooden shutters around the window in the rear facade and you can enjoy the view of the trees at the rear from the bath.
Details:
– Available for 12 months – option to extend possible;
– Parking nearby with parking permit;
– Energy label C;
– Pets in consultation;
– Optional garage to rent per month;
– 2 minutes walking distance from the cozy center of Arnhem.
Excluding gas, water, electricity and TV internet, local taxes and municipal taxes.
Characteristics
| Available at | rented out |
| Region | Arnhem e.o. |
| Type of home | House |
| Energy label | C |
| Surface | 133m² |
| Construction year | 1875 |
| Bedrooms | 4 |
| Bathrooms | 2 |
| Garage | No |
| Garden | No |
| Balcony | Yes |
| Roof terrace | No |
| Basement | No |
| Attic | Yes |
| Shed | No |
| Period of availability | 12 month |
| Possibility of extension | to be agreed |





































