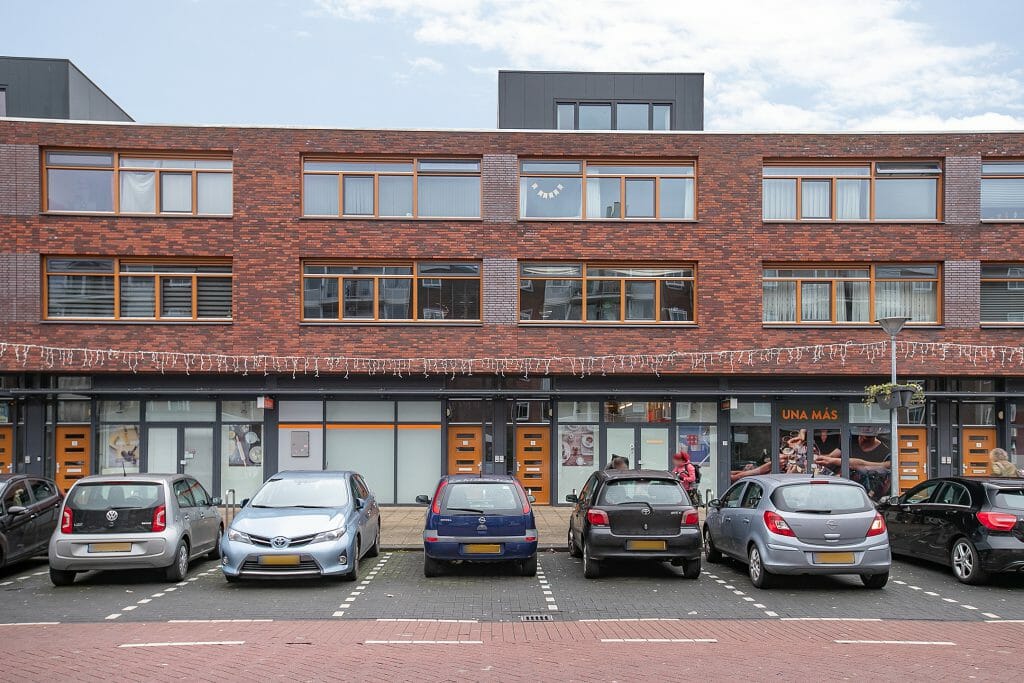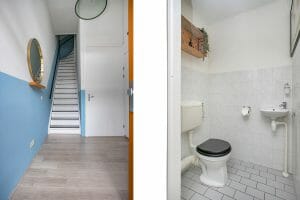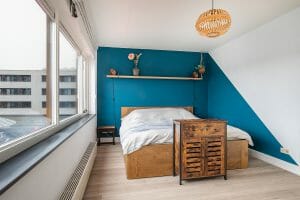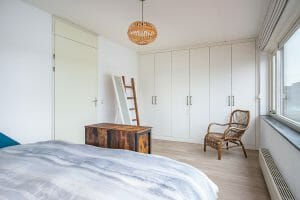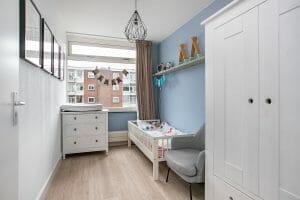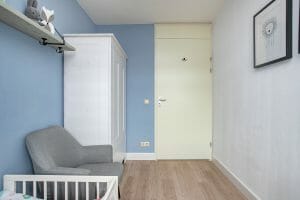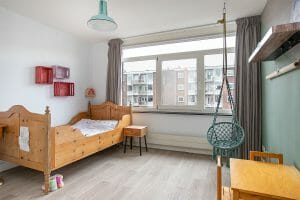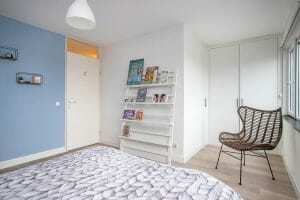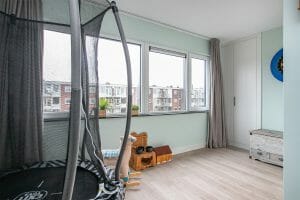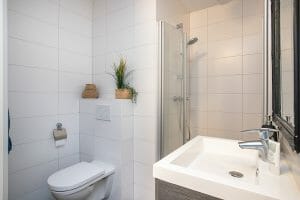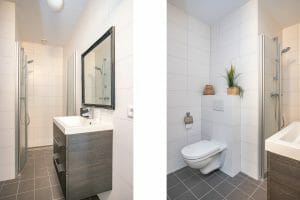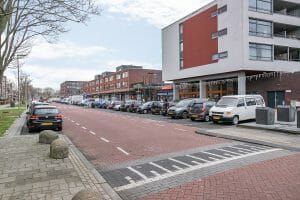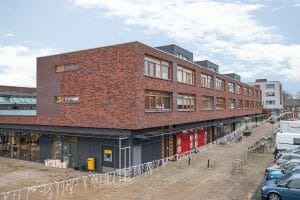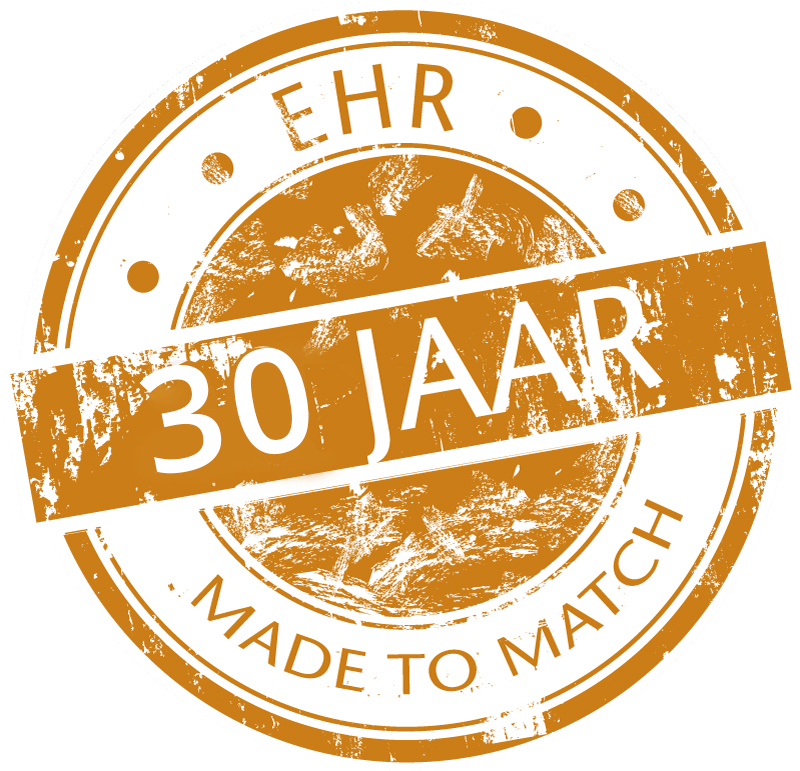- Home
- Utrecht e.o.
- Zwanenvechtlaan (3554 GK)
Zwanenvechtlaan, Utrecht, Nederland Utrecht e.o., Nederland
This gorgeous home, located on Zwanenvechtlaan, has no less than 166 m2 of living space, 5 bedrooms and 2 bathrooms. You will enjoy a spacious living room, nicely finished bedrooms, open kitchen, 2 luxury bathrooms and, last but not least, a spacious roof terrace. And all in a beautiful location with parks, shops, restaurants, schools, public transport connections and arterial roads nearby.
This charming property is located in the Schaakbuurt and its surroundings. Within walking distance of the house you will find the Niftarlakepark and park Vechtzoom and the Juliana Park are just a few minutes away by bike. Close to the house, you therefore have various walking, cycling and recreational opportunities. There is plenty of free parking right around the house.
The vibrant and historic centre of Utrecht is about 15 minutes by bike. The nearest train station and secondary schools are also within cycling distance, as is the city centre. The supermarket, childcare, primary school and bus stop are all within walking distance. The arterial roads are easily accessible from the house, you live close to the A2, A12, A27 and A28 motorways.
Layout
Ground floor
Through the street, the front door of this house is accessible. Behind the front door you will find the entrance hall with meter cupboard, staircase to the first floor and access to the very large storage room. Due to the ample space this storage room offers, it is possible to store things and store bicycles here.
First floor
Via the stairs you reach the first floor landing. This landing provides access to the staircase to the second floor, a toilet room and the spacious, bright living room at the front. At the rear is the dining area and the open kitchen. The kitchen is equipped with oven, induction hob, extractor hood, dishwasher and free-standing fridge. In the storage room on the ground floor, there is also a separate freezer. The full-width rear window has a sliding door to the roof terrace. The spacious enclosed roof terrace has a size of about 50 m2.
Second floor
The stairs lead to the second floor landing. On the second floor you will find three bedrooms, a storage room, a bathroom and a toilet room. Each of the bedrooms is nicely finished.
The bathroom is centrally located on this floor. Here you will find a washbasin, separate shower cabin and a bathtub. Opposite the bathroom is a toilet room. In the storage room you will find the washing machine and dryer connections and the possibility to store your things.
Third floor
On the top floor you will find the 2 remaining bedrooms. These bedrooms are both air-conditioned. Convenient for the summer months, but also for additional heating in the cold months. Also here is the spacious second bathroom with shower, washbasin and the third toilet.
Specifics:
– Rental price: €2000,- per month
– Additional costs for G/W/L/TV/I and municipal taxes €350,- per month.
– Deposit: 2 months rent
– Only available from 15 February 2023 to 1 September 2023 (extension not possible)
– Free parking around the house
– Home sharing is allowed in consultation (max 4 persons)
If you are interested in this property, please contact our Utrecht office at utrecht@ehr.nl
Characteristics
| Available at | rented out |
| Region | Utrecht e.o. |
| Type of home | House |
| Energy label | A |
| Surface | 166m² |
| Construction year | 2000 |
| Bedrooms | 5 |
| Bathrooms | 2 |
| Garage | No |
| Garden | Zonneterras |
| Balcony | No |
| Roof terrace | Yes |
| Basement | No |
| Attic | No |
| Shed | internal |
| Period of availability | 6.5 month |
| Possibility of extension | Niet mogelijk |

